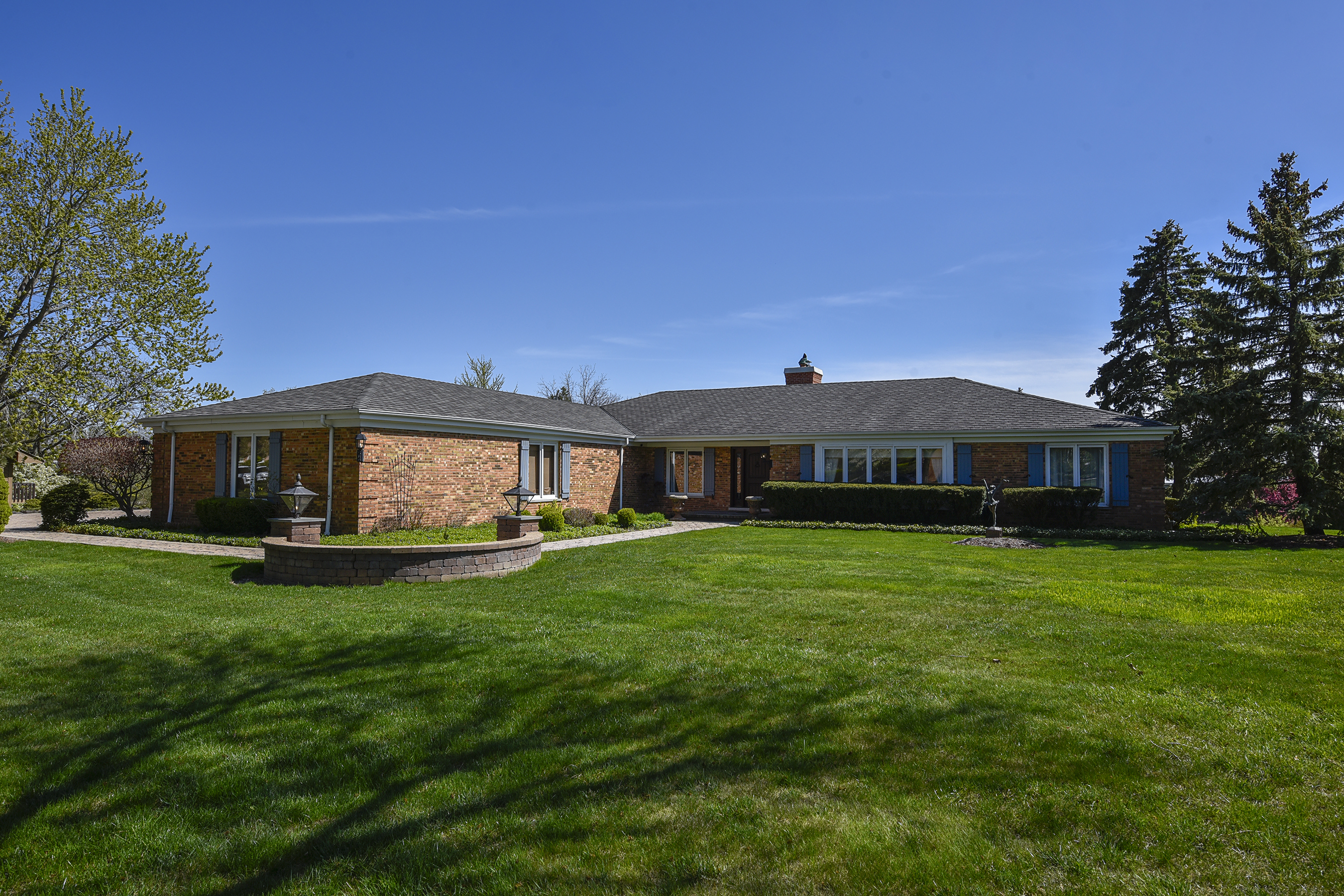| | |
Exclusively Inverness Magazine - 0224

1603 Balmoral Lane, Inverness - For Sale
 eautiful McIntosh ranch boasting 3,000 sq ft of main floor living space, generous deck and patio entertainment areas including a gazebo all overlooking the expansive backyard, Plus an oversized 3 car sideload garage and a finished basement! Let's start with being in one of the most desirable neighborhoods in the area. The winding streets, undulating landscapes and beautiful homes all around are the reasons McIntosh is top of the list for so many people. As you approach, the curb appeal is impressive. This all brick ranch home includes an amazing paver brick driveway and front walkway that draws you in. The rich wood front door opens to the foyer that is flanked by the formal living room and dining room. The island kitchen with bay table area is sure to be a crowd pleaser. The custom built cabinetry, granite countertops and high-end appliances such as the built-in SubZero refrigerator are all beautiful. The family room is sure to be a favorite space. With a tray ceiling and fireplace, time spent here is sure to be a pleasure. Also, the sunroom is a cozy added living area to be enjoyed. It can be accessed from both the kitchen and the family room. It also provides access to the deck and outdoor living space. The primary bedroom is roomy with multiple closets and a beautiful luxury bath. The double sink vanity, separate shower and oversized tub are all great features that will be appreciated. This home is loaded with impressive features and the pride of ownership is reflected throughout. eautiful McIntosh ranch boasting 3,000 sq ft of main floor living space, generous deck and patio entertainment areas including a gazebo all overlooking the expansive backyard, Plus an oversized 3 car sideload garage and a finished basement! Let's start with being in one of the most desirable neighborhoods in the area. The winding streets, undulating landscapes and beautiful homes all around are the reasons McIntosh is top of the list for so many people. As you approach, the curb appeal is impressive. This all brick ranch home includes an amazing paver brick driveway and front walkway that draws you in. The rich wood front door opens to the foyer that is flanked by the formal living room and dining room. The island kitchen with bay table area is sure to be a crowd pleaser. The custom built cabinetry, granite countertops and high-end appliances such as the built-in SubZero refrigerator are all beautiful. The family room is sure to be a favorite space. With a tray ceiling and fireplace, time spent here is sure to be a pleasure. Also, the sunroom is a cozy added living area to be enjoyed. It can be accessed from both the kitchen and the family room. It also provides access to the deck and outdoor living space. The primary bedroom is roomy with multiple closets and a beautiful luxury bath. The double sink vanity, separate shower and oversized tub are all great features that will be appreciated. This home is loaded with impressive features and the pride of ownership is reflected throughout.
 Offered at $899,000
Contact Information
Chris Jacobs
847.963.0400
| | | | | |
INSIDE THIS ISSUE...
| | | | |




